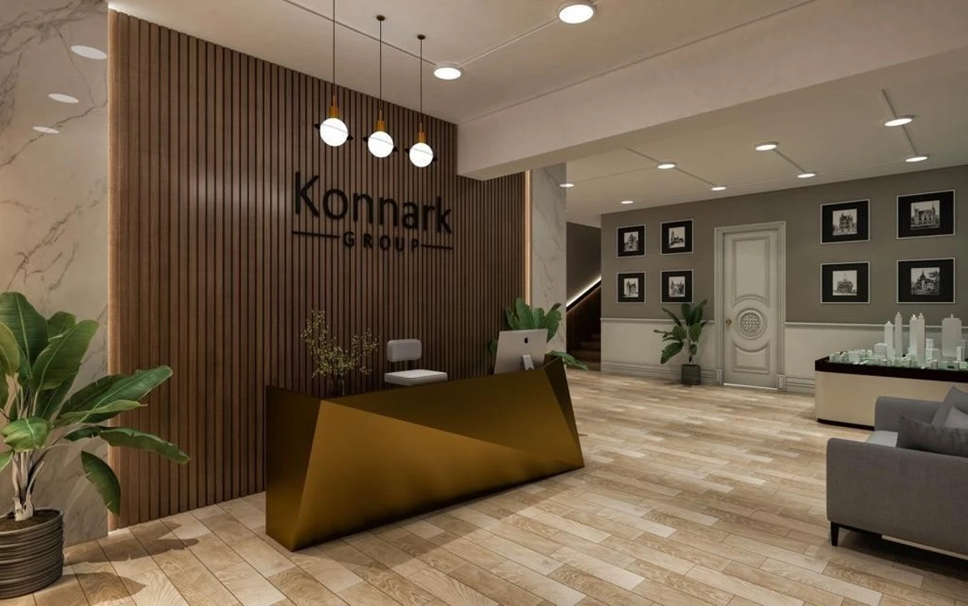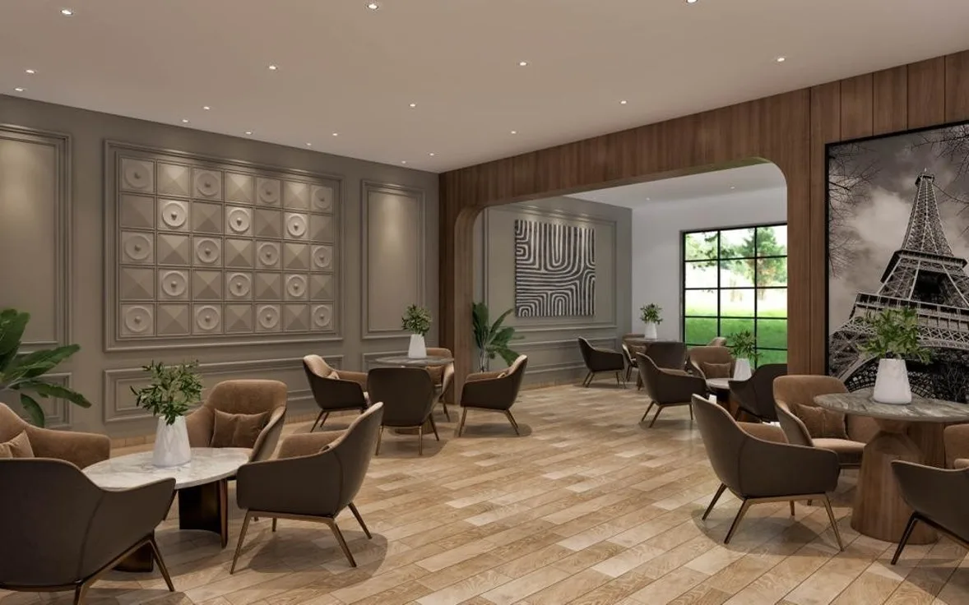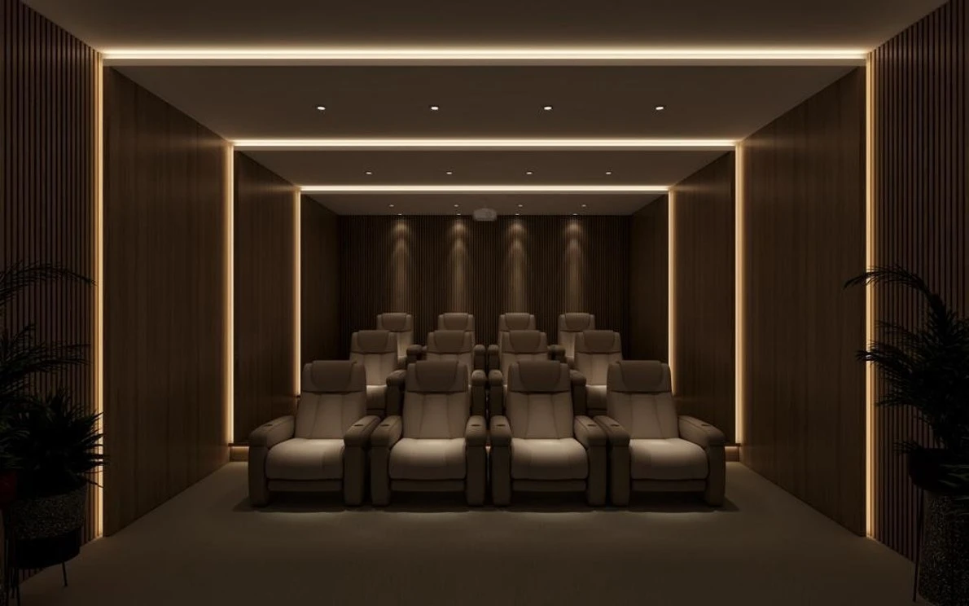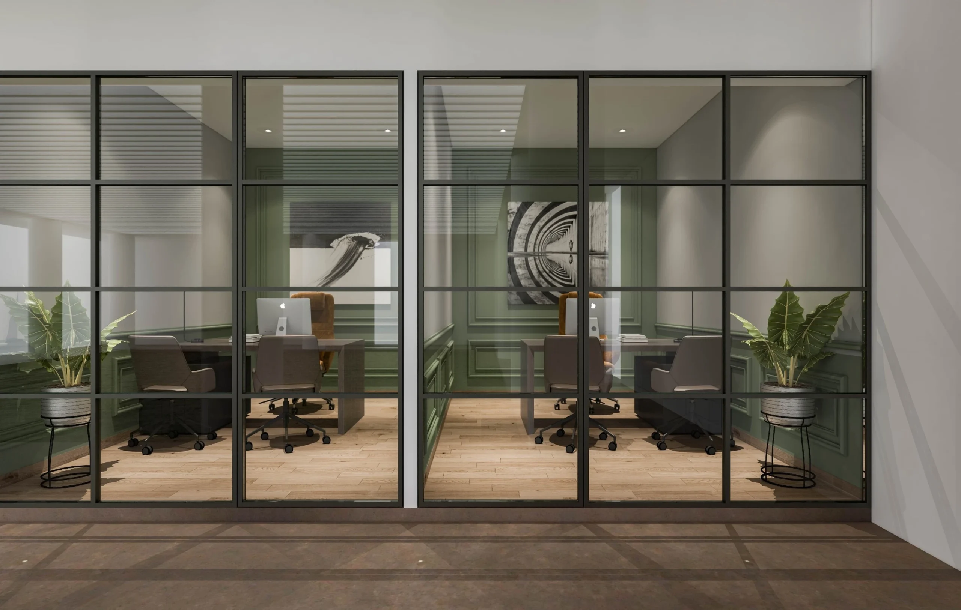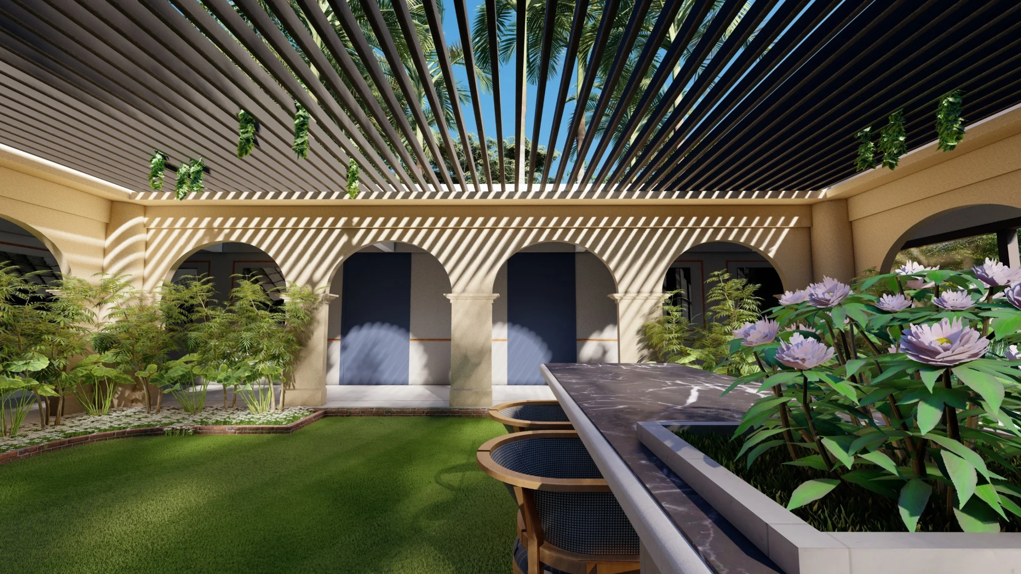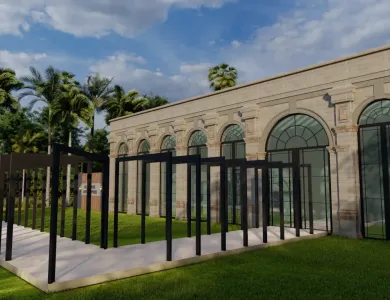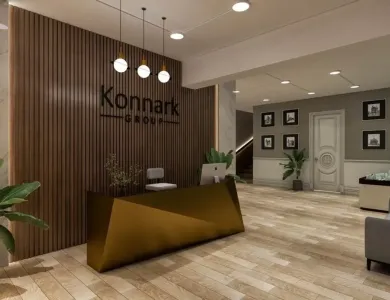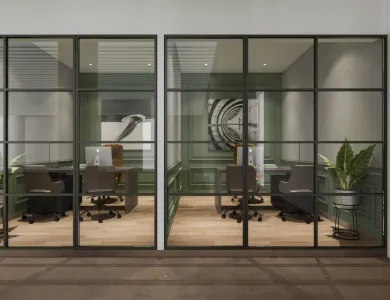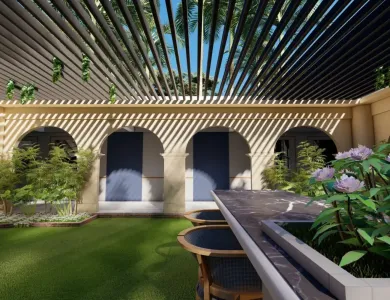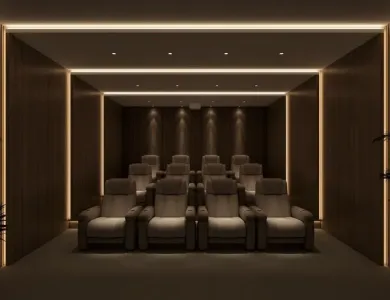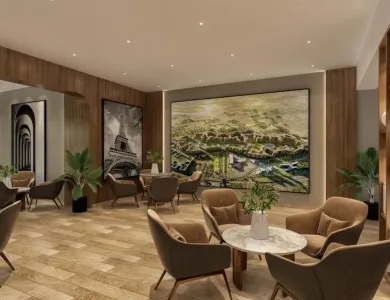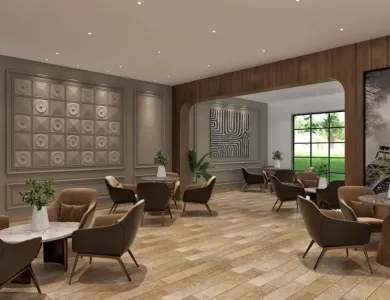This office reception area exudes a modern and sophisticated ambiance, defined by its warm wood tones, clean lines, and sculptural elements. The standout feature is the angular, metallic gold reception desk that adds a bold statement against the vertical wooden slat backdrop Soft overhead lighting and elegant pendant lamps cast a welcoming glow, while indoor plants bring a refreshing natural touch. A large glass partition with wooden framing separates the lounge behind, filled with curated decor and contemporary art pieces, enhancing the space with character and creativity. The overall design creates a professional yet inviting atmospher.

Office
- A7 & A15, Shri Ram Industrial Estate G. D. Ambekar Road Next to wadala udhyog bhavan Opposite Monorail Pillar no.15, Wadala ( west ), Mumbai 400031.


