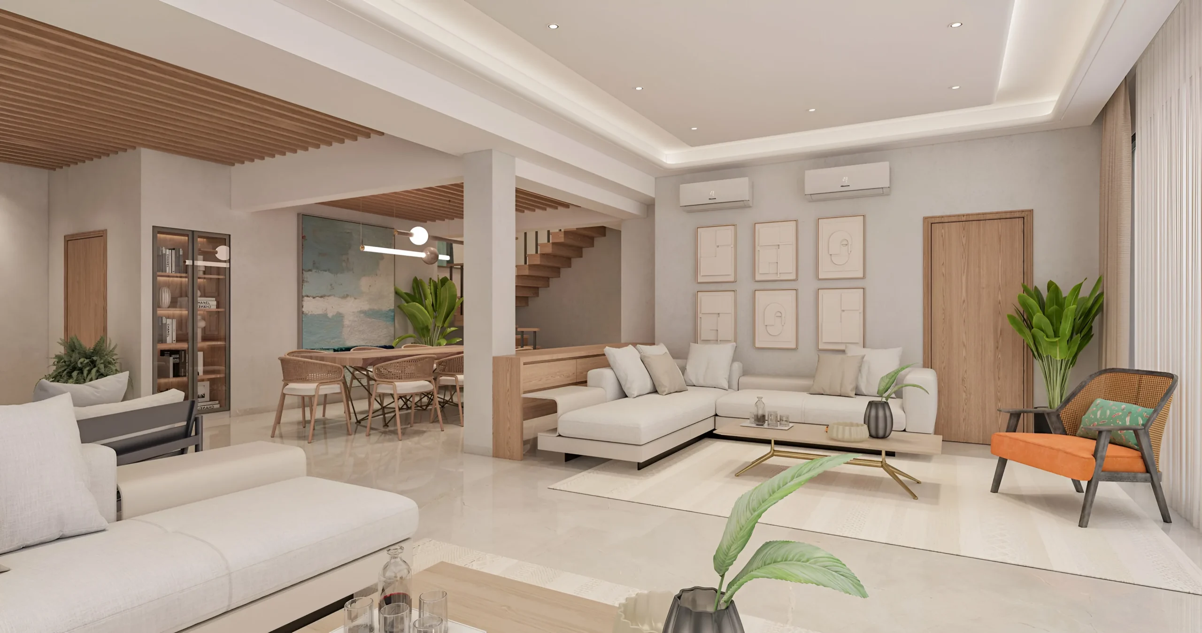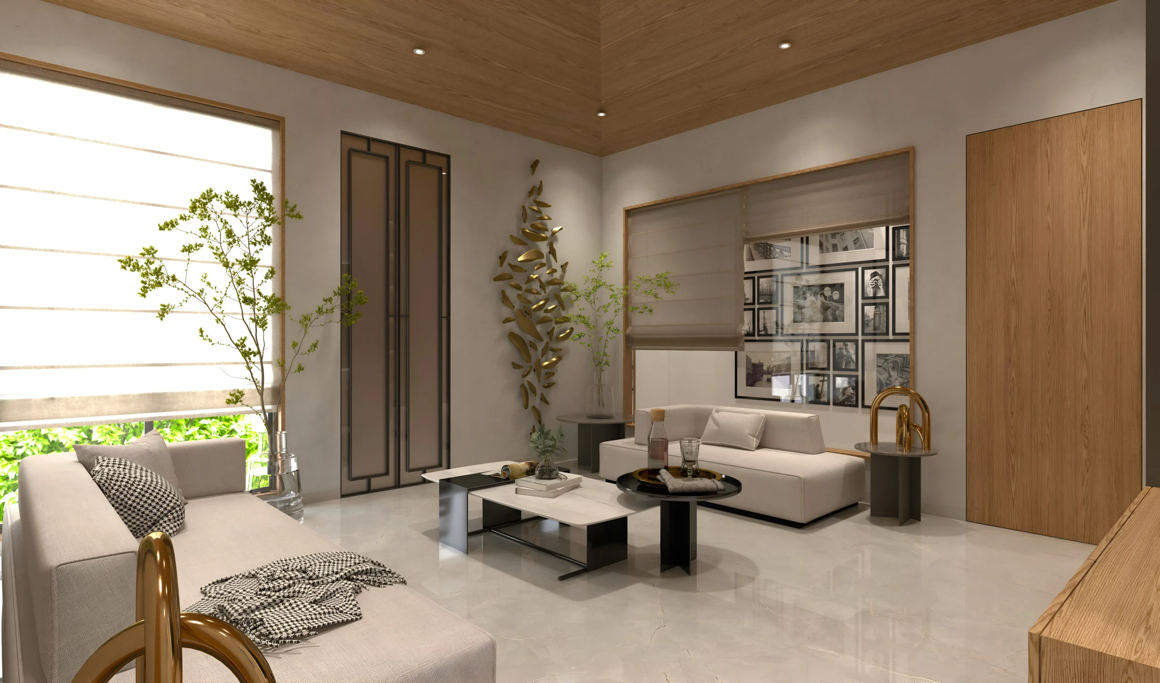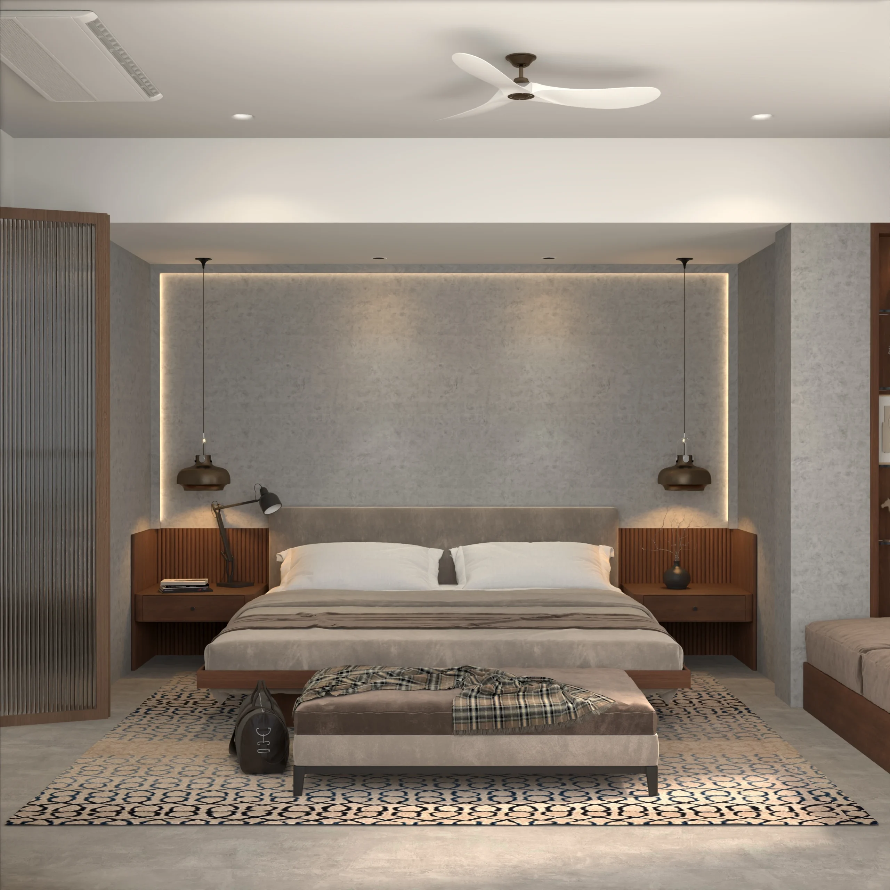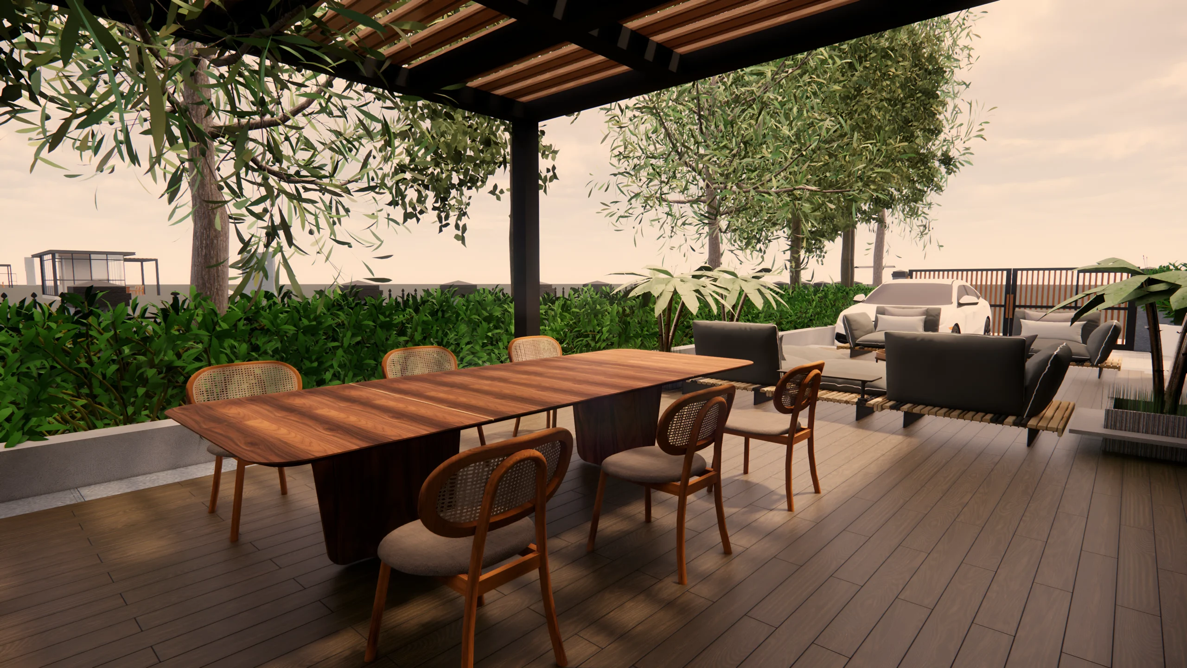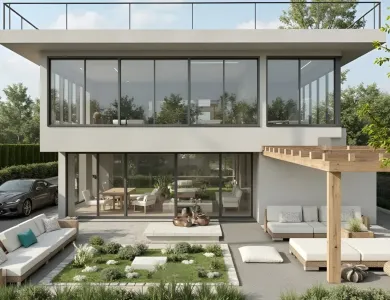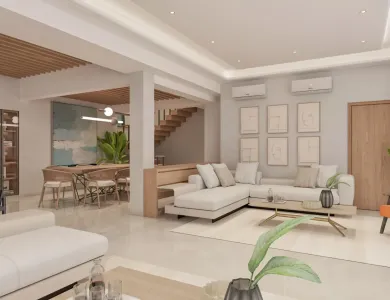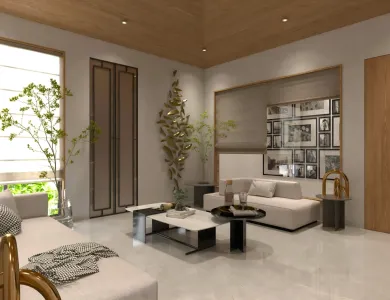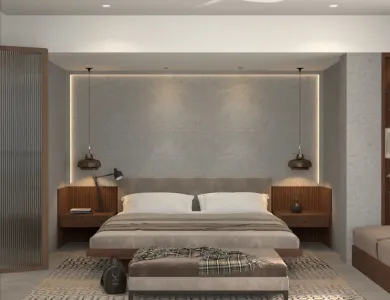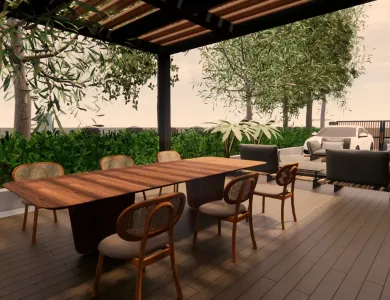This villa’s living room beautifully blends modern minimalism with natural warmth, featuring an off-white L-shaped sofa, light wood accents, and soft beige walls. A pop of color comes from the orange-accented cane chair, while sheer curtains and recessed lighting enhance the airy ambiance. Natural elements like wooden slats, rattan dining chairs, and indoor plants add texture and freshness, creating a calm, elegant, and functional open-plan space.

Office
- A7 & A15, Shri Ram Industrial Estate G. D. Ambekar Road Next to wadala udhyog bhavan Opposite Monorail Pillar no.15, Wadala ( west ), Mumbai 400031.


