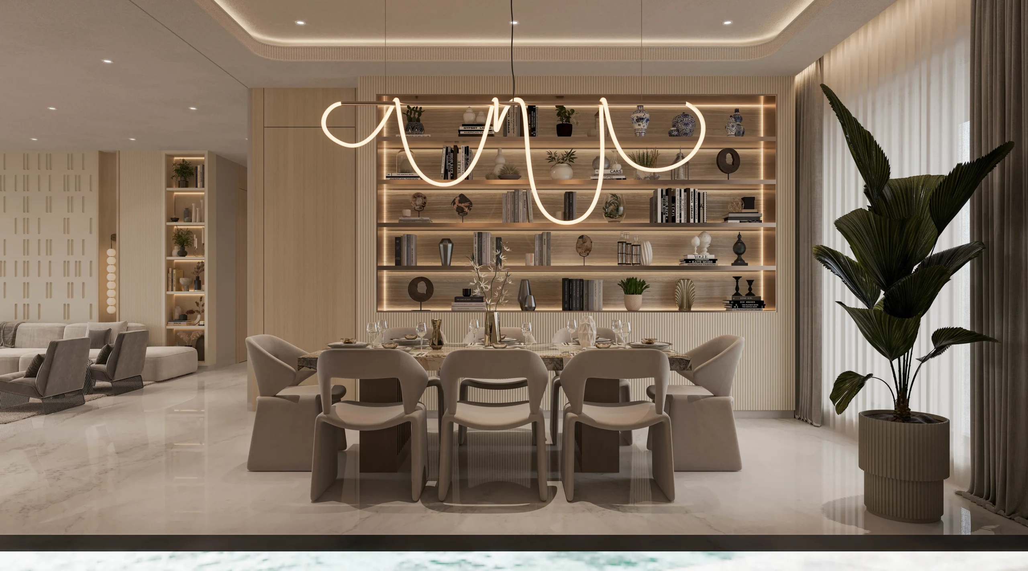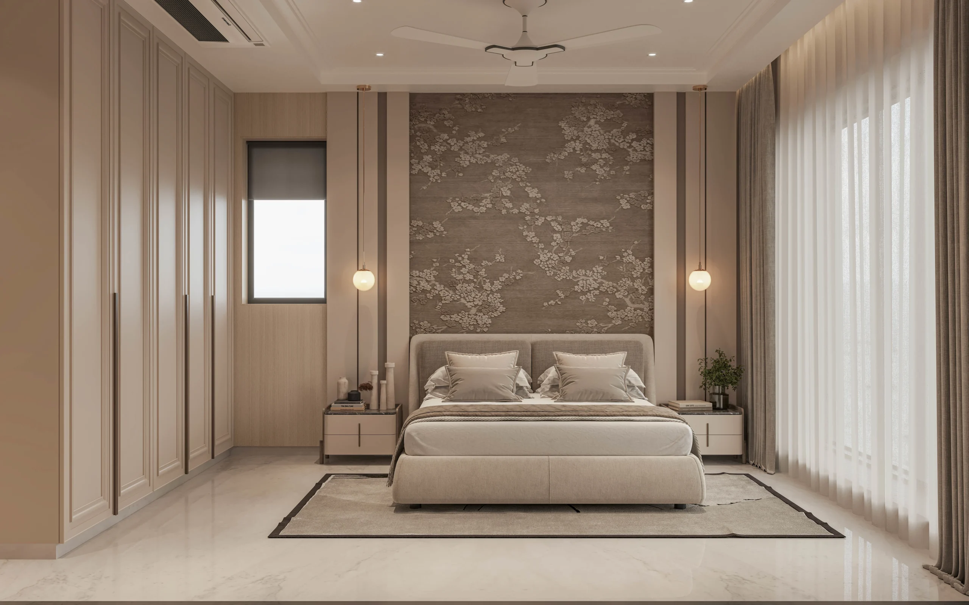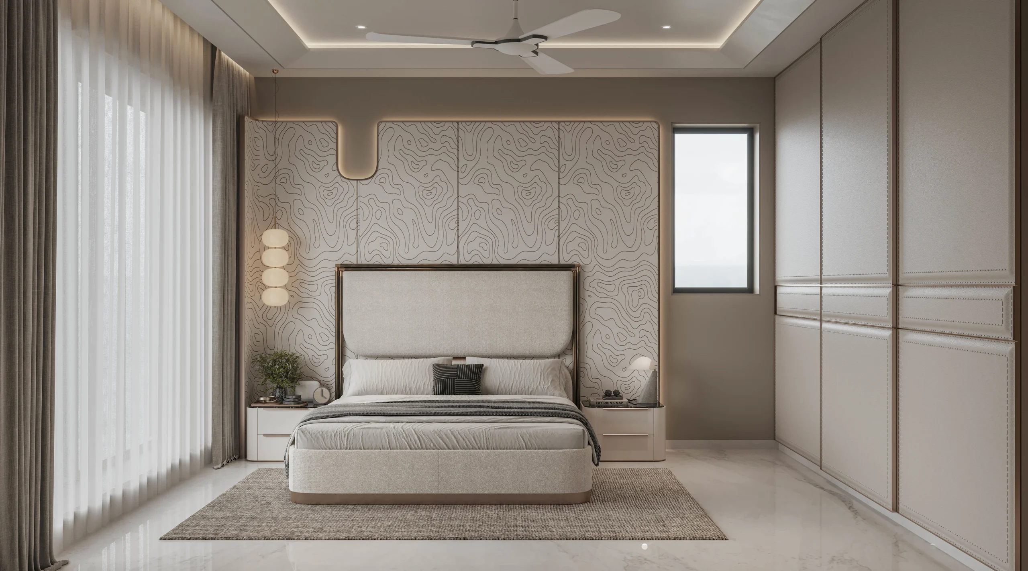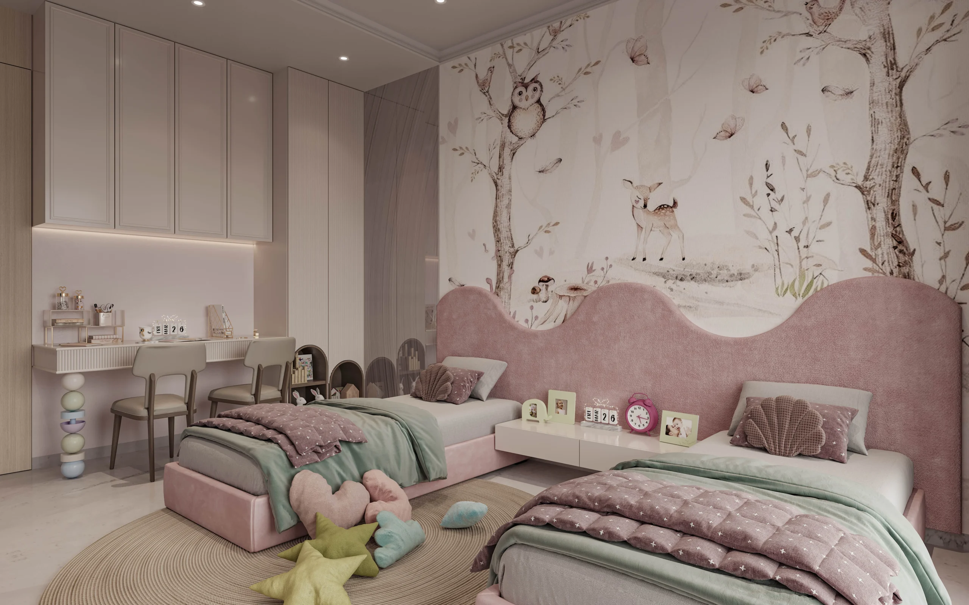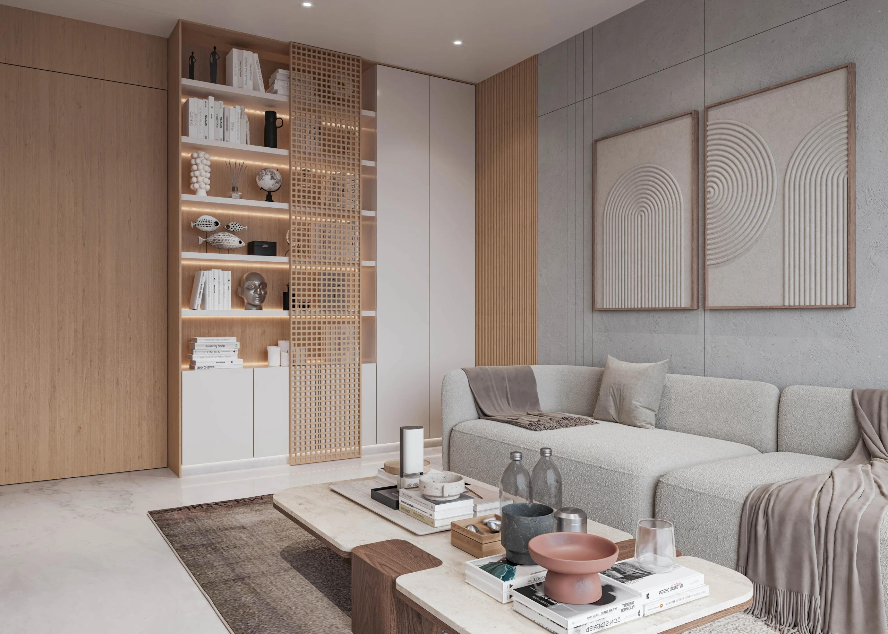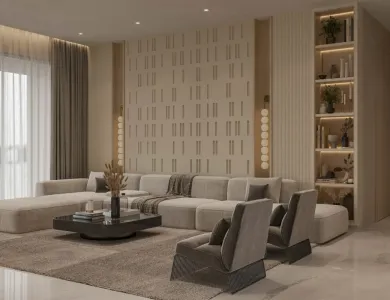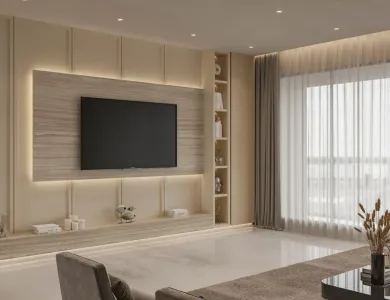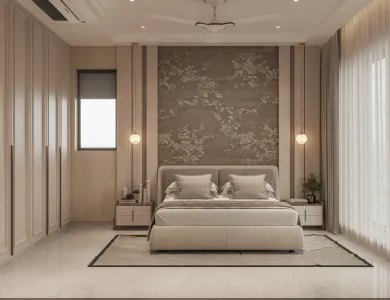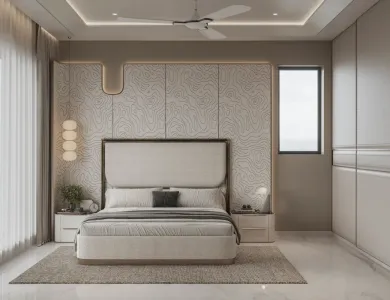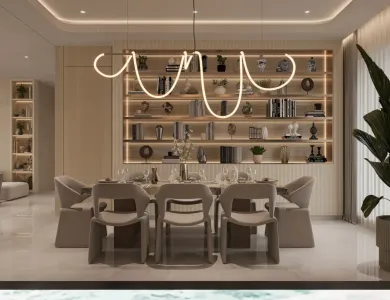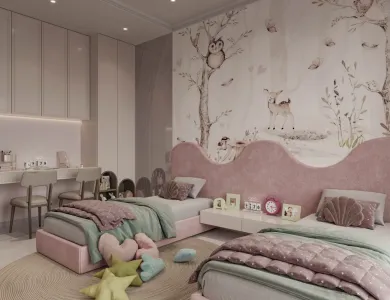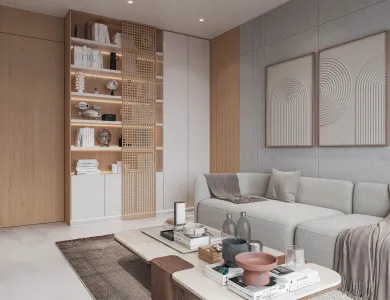This dining room blends modern elegance with warmth, creating a sophisticated yet inviting atmosphere. The soft neutral palette, marble flooring, and ambient lighting set a calm tone, while the sculptural chandelier above the long dining table adds a striking focal point. Stylish upholstered chairs offer comfort, and the backlit shelving wall—decorated with books, art, and greenery—adds both function and charm. Floor-to-ceiling curtains and a large indoor plant complete the space, making it perfect for both intimate dinners and elegant gatherings.

Office
- A7 & A15, Shri Ram Industrial Estate G. D. Ambekar Road Next to wadala udhyog bhavan Opposite Monorail Pillar no.15, Wadala ( west ), Mumbai 400031.


