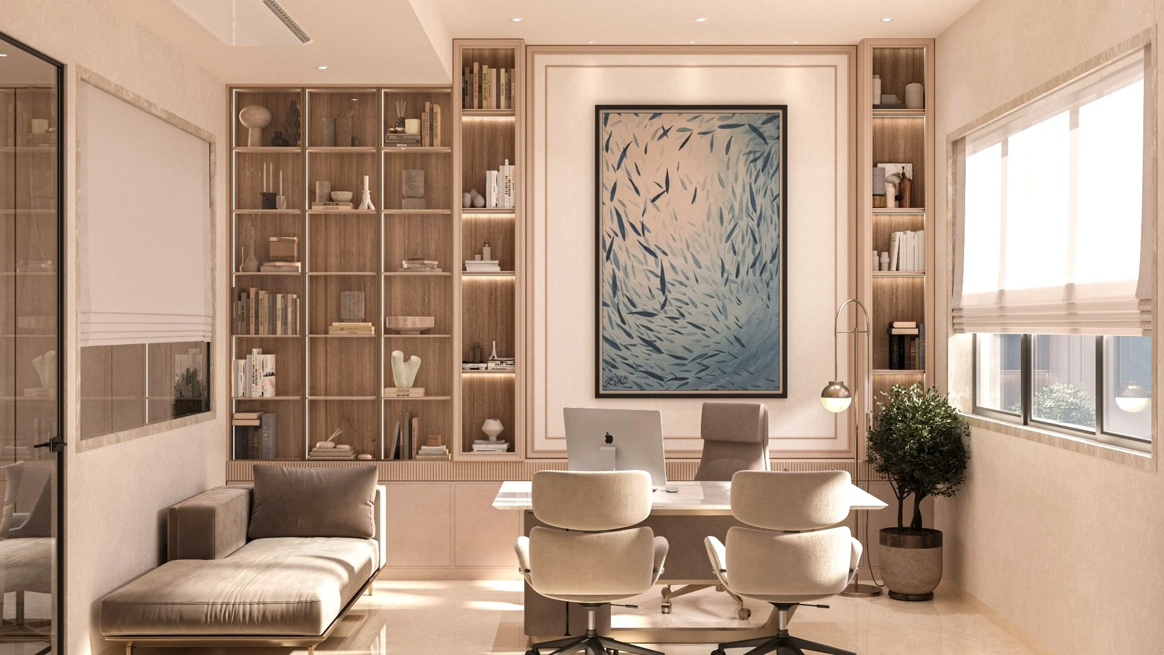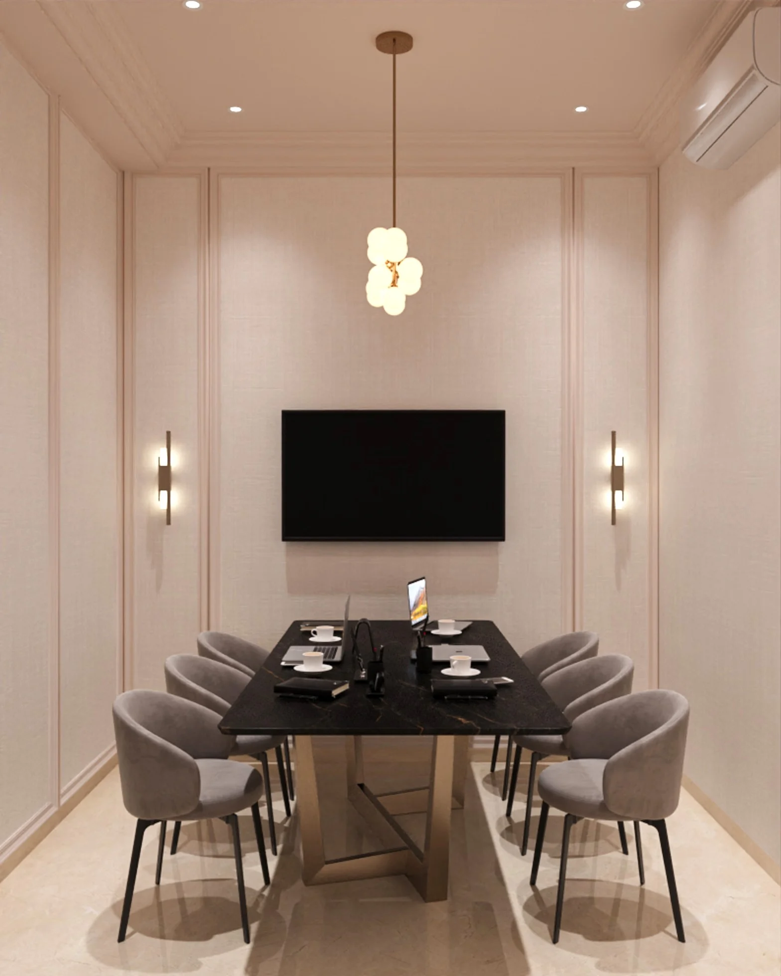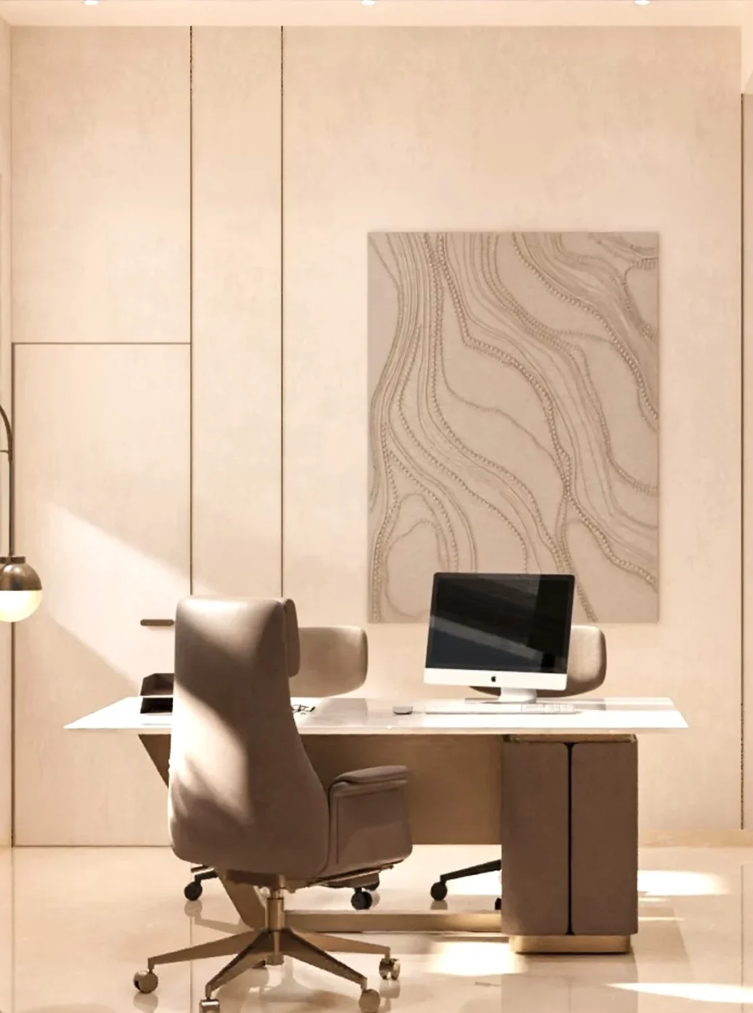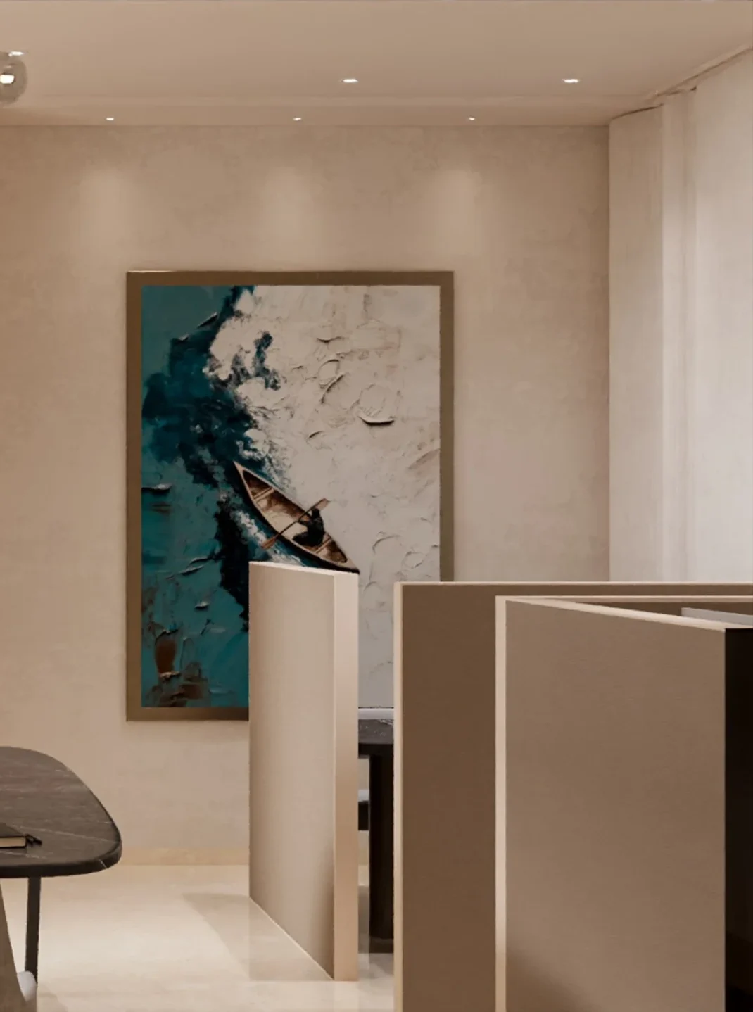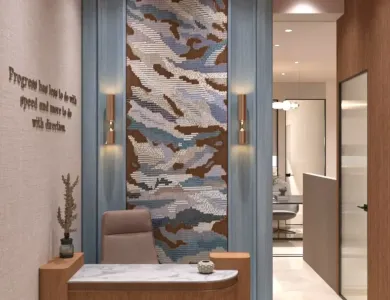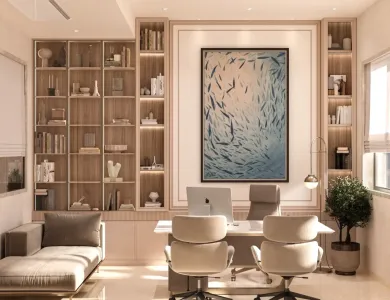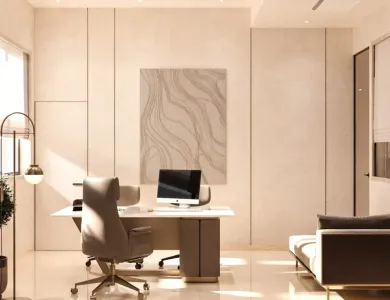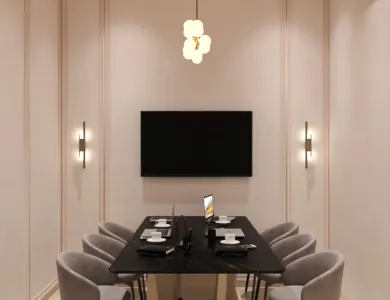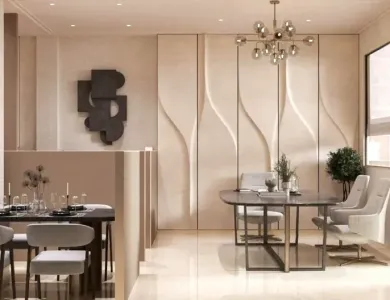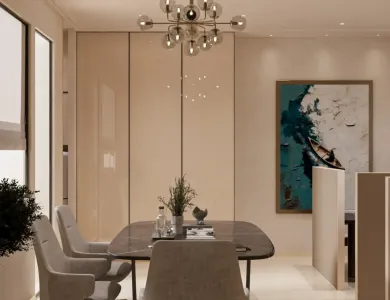This conference room interior features a modern and minimalistic design with a focus on elegance and functionality. The walls are finished in soft neutral tones with subtle panel detailing, creating a sophisticated backdrop. At the center, a sleek dark marble-finish table with a contemporary metal base is surrounded by plush, upholstered chairs in muted grey, offering comfort during meetings. A wall-mounted screen at the front provides a seamless setup for presentations and discussions. The lighting design combines a statement pendant light with warm wall sconces, adding depth and ambiance to the space. The overall design balances professionalism with a welcoming atmosphere, making it ideal for formal meetings and collaborative discussions.

Office
- A7 & A15, Shri Ram Industrial Estate G. D. Ambekar Road Next to wadala udhyog bhavan Opposite Monorail Pillar no.15, Wadala ( west ), Mumbai 400031.

